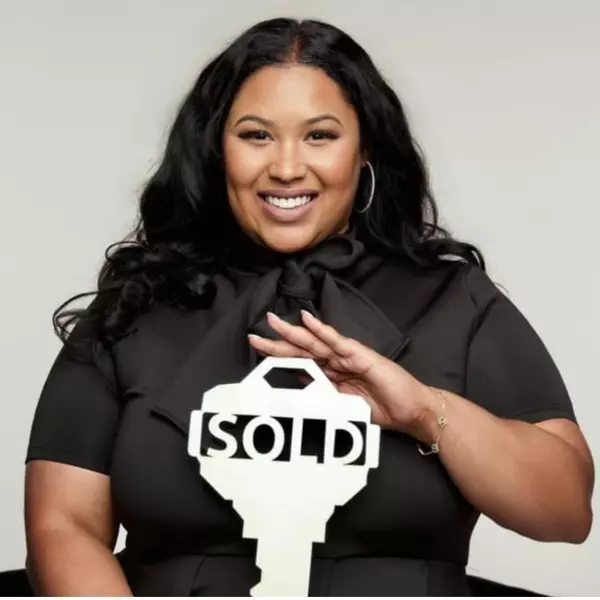$325,000
$329,900
1.5%For more information regarding the value of a property, please contact us for a free consultation.
8660 Benjamin LN Avon, IN 46123
3 Beds
2 Baths
1,692 SqFt
Key Details
Sold Price $325,000
Property Type Single Family Home
Sub Type Single Family Residence
Listing Status Sold
Purchase Type For Sale
Square Footage 1,692 sqft
Price per Sqft $192
Subdivision Winton Meadows
MLS Listing ID 22030246
Sold Date 05/27/25
Bedrooms 3
Full Baths 2
HOA Fees $21/ann
HOA Y/N Yes
Year Built 2014
Tax Year 2024
Lot Size 0.310 Acres
Acres 0.31
Property Sub-Type Single Family Residence
Property Description
Amazing opportunity to own a well-maintained and completely renovated ranch in Avon! Easy access to shopping, airport, and commute routes, too! In great condition and practically new, the inside showcases all new flooring, new paint, and an open concept layout! Additionally, the new modern and attractive finishes throughout the home create a fresh and airy space that invites you in! The connected living and kitchen areas make it easy to engage with family or guests while cooking and/or entertaining, with great functional flow. The good-sized kitchen features a center island and incorporates expansive cabinet and counter space, along with brand new stainless steel appliances, and breakfast bar! The formal dining room gives you some separation as needed or flexibility in how to utilize your space to meet your needs. The primary bedroom is a great size, showcases tons of natural light, and has an updated bathroom ensuite with separate shower, soaker tub and double sinks! Not to mention the walk-in closet! The two other bedrooms are in great shape and ready for your personal touches. If you're a US military veteran, there's an added benefit to possibly assume this VA mortgage with an interest rate of 2.25%! Make sure to inquire for more information! It's clear this one is truly move-in ready, which means little to nothing left for you to do! Move right in and make it home.
Location
State IN
County Hendricks
Rooms
Main Level Bedrooms 3
Kitchen Kitchen Some Updates
Interior
Interior Features Attic Access, Bath Sinks Double Main, Breakfast Bar, Center Island, Paddle Fan, Hi-Speed Internet Availbl, Eat-in Kitchen, Pantry, Screens Complete, Walk-in Closet(s), Windows Vinyl, Wood Work Painted
Heating Electric, Forced Air
Fireplace Y
Appliance Dishwasher, Dryer, Disposal, MicroHood, Electric Oven, Refrigerator, Washer, Water Heater
Exterior
Exterior Feature Lighting
Garage Spaces 2.0
Utilities Available Cable Available, Electricity Connected, Sewer Connected, Water Connected
View Y/N true
View Neighborhood
Building
Story One
Foundation Slab
Water Municipal/City
Architectural Style Ranch
Structure Type Brick,Vinyl Siding
New Construction false
Schools
High Schools Avon High School
School District Avon Community School Corp
Others
HOA Fee Include Association Home Owners,Insurance,Maintenance,ParkPlayground
Ownership Mandatory Fee
Read Less
Want to know what your home might be worth? Contact us for a FREE valuation!

Our team is ready to help you sell your home for the highest possible price ASAP

© 2025 Listings courtesy of MIBOR as distributed by MLS GRID. All Rights Reserved.
GET MORE INFORMATION
Broker/Owner | License ID: RB17000298





