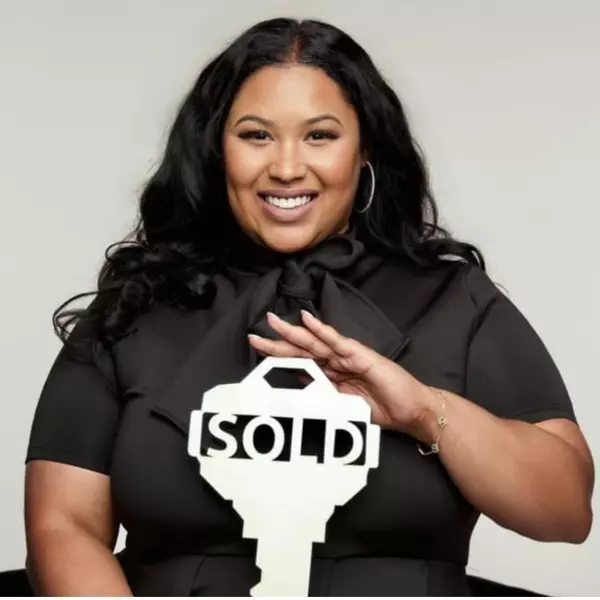$265,000
$290,000
8.6%For more information regarding the value of a property, please contact us for a free consultation.
1946 Central Park BLVD W Greenwood, IN 46143
3 Beds
3 Baths
2,326 SqFt
Key Details
Sold Price $265,000
Property Type Single Family Home
Sub Type Single Family Residence
Listing Status Sold
Purchase Type For Sale
Square Footage 2,326 sqft
Price per Sqft $113
Subdivision Central Park
MLS Listing ID 21998627
Sold Date 05/13/25
Bedrooms 3
Full Baths 2
Half Baths 1
HOA Fees $16/ann
HOA Y/N Yes
Year Built 2001
Tax Year 2023
Lot Size 6,534 Sqft
Acres 0.15
Property Sub-Type Single Family Residence
Property Description
This 3-bedroom, 2.5-bathroom two-story home with 2,326 sq. ft. of living space is located in the Central Park Subdivision just off Sheek Rd via either the Worthsville Rd or Main St I-65 exits also with nearby easy access to US 31 providing quick commutes to all surrounding areas. The open layout includes a bright, two story foyer with a second story loft, a large living room, formal dining with pass through to the kitchen, plus a sunroom with French doors to an open rear patio. The primary suite is large with a private bath and walk in closet. The second and third bedrooms plus the second full bath upstairs are split from the primary suite which offers privacy. Laundry room on main level. Two car garage with service door. Neighborhood park nearby.
Location
State IN
County Johnson
Interior
Interior Features Raised Ceiling(s), Vaulted Ceiling(s), Entrance Foyer, Pantry, Screens Complete, Walk-in Closet(s), Windows Vinyl
Heating Electric, Heat Pump
Cooling Heat Pump
Fireplace Y
Appliance Dishwasher, Disposal, Microwave, Electric Oven, Refrigerator, Water Heater
Exterior
Garage Spaces 2.0
Utilities Available Cable Available, Electricity Connected, Sewer Connected, Water Connected
View Y/N false
Building
Story Two
Foundation Slab
Water Municipal/City
Architectural Style TraditonalAmerican
Structure Type Vinyl With Brick
New Construction false
Schools
School District Clark-Pleasant Community Sch Corp
Others
HOA Fee Include Association Home Owners,Maintenance,ParkPlayground
Ownership Mandatory Fee
Read Less
Want to know what your home might be worth? Contact us for a FREE valuation!

Our team is ready to help you sell your home for the highest possible price ASAP

© 2025 Listings courtesy of MIBOR as distributed by MLS GRID. All Rights Reserved.
GET MORE INFORMATION
Broker/Owner | License ID: RB17000298





