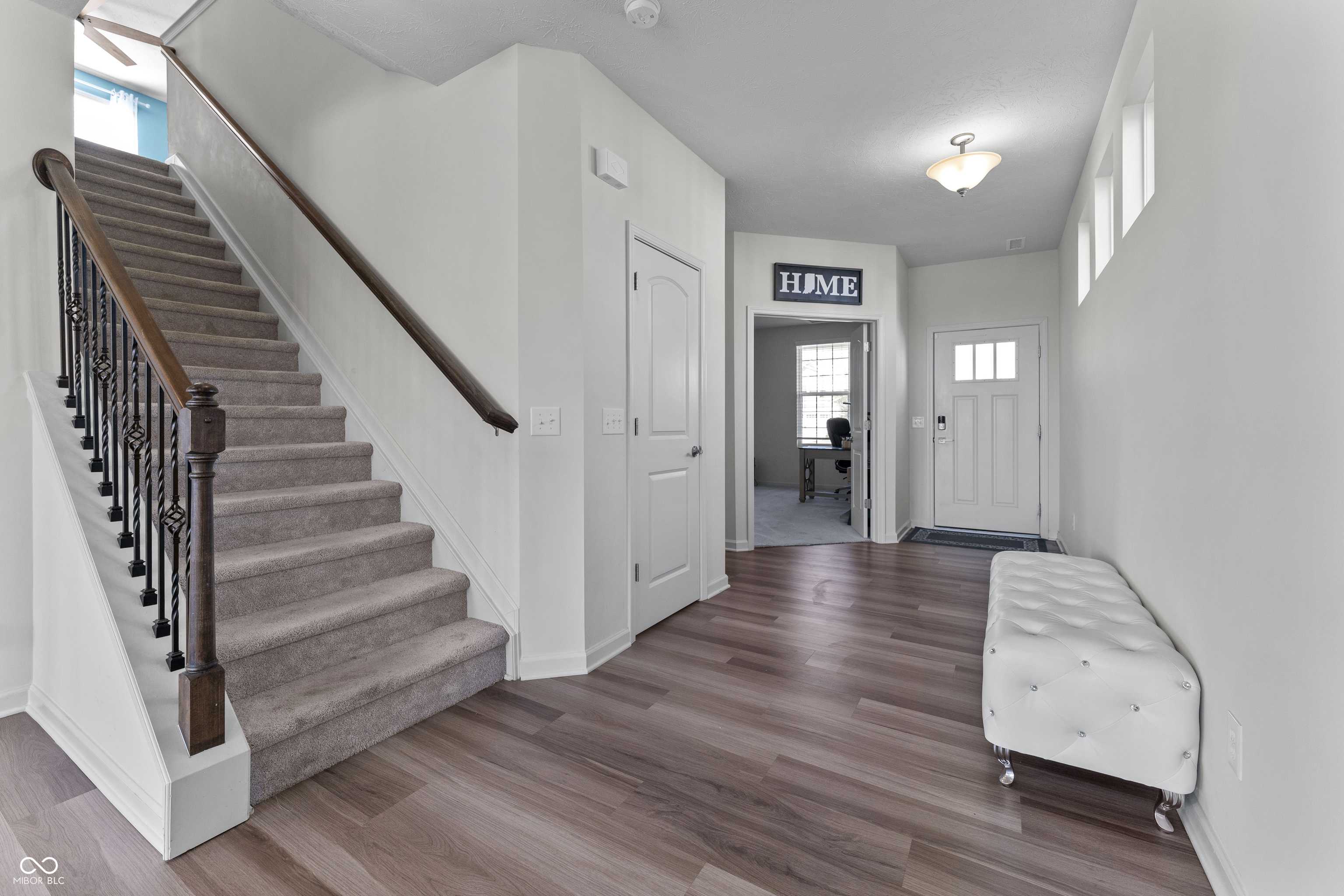$437,000
$450,000
2.9%For more information regarding the value of a property, please contact us for a free consultation.
15924 Morning Dawn DR Noblesville, IN 46060
4 Beds
3 Baths
2,679 SqFt
Key Details
Sold Price $437,000
Property Type Single Family Home
Sub Type Single Family Residence
Listing Status Sold
Purchase Type For Sale
Square Footage 2,679 sqft
Price per Sqft $163
Subdivision Blue Ridge Creek
MLS Listing ID 22006346
Sold Date 04/08/25
Bedrooms 4
Full Baths 2
Half Baths 1
HOA Fees $53/ann
HOA Y/N Yes
Year Built 2020
Tax Year 2023
Lot Size 10,890 Sqft
Acres 0.25
Property Sub-Type Single Family Residence
Property Description
Discover this impressive 4-bedroom, 2.5-bath home in the highly sought-after Blue Ridge Creek neighborhood. The open floor plan flows effortlessly into the spacious dining area and cozy family room, leading to the upgraded kitchen featuring stainless steel appliances, quartz countertops, a beautiful backsplash, and ample storage. Perfect for remote work, the main level offers two separate offices. Additional highlights include a finished mudroom, an expansive upstairs loft, and an upstairs laundry room with a convenient sink. The primary suite boasts a large walk-in closet and an ensuite bath with a double vanity, tile flooring, and a luxurious walk-in shower. The Blue Ridge Creek community provides walking trails, a pool, and a playground-ideal for summer fun. Conveniently located near Ruoff Music Center, Finch Creek Fieldhouse & Park, and just minutes from Hamilton Town Center, this home blends comfort and convenience perfectly!
Location
State IN
County Hamilton
Rooms
Kitchen Kitchen Updated
Interior
Interior Features Attic Access, Bath Sinks Double Main, Raised Ceiling(s), Entrance Foyer, Hi-Speed Internet Availbl, Eat-in Kitchen, Pantry, Screens Complete, Walk-in Closet(s), Windows Vinyl, Wood Work Painted
Heating Forced Air, Natural Gas
Equipment Smoke Alarm
Fireplace Y
Appliance Dishwasher, Dryer, Electric Water Heater, ENERGY STAR Qualified Appliances, Disposal, Kitchen Exhaust, Microwave, Gas Oven, Washer
Exterior
Garage Spaces 2.0
Utilities Available Cable Available, Gas Nearby, Sewer Connected
Building
Story Two
Foundation Slab
Water Municipal/City
Architectural Style Craftsman
Structure Type Cement Siding
New Construction false
Schools
Middle Schools Hamilton Se Int And Jr High Sch
School District Hamilton Southeastern Schools
Others
HOA Fee Include Association Home Owners,Entrance Common,Insurance,Maintenance,ParkPlayground,Management
Ownership Mandatory Fee,Planned Unit Dev
Read Less
Want to know what your home might be worth? Contact us for a FREE valuation!

Our team is ready to help you sell your home for the highest possible price ASAP

© 2025 Listings courtesy of MIBOR as distributed by MLS GRID. All Rights Reserved.
GET MORE INFORMATION
Broker/Owner | License ID: RB17000298





