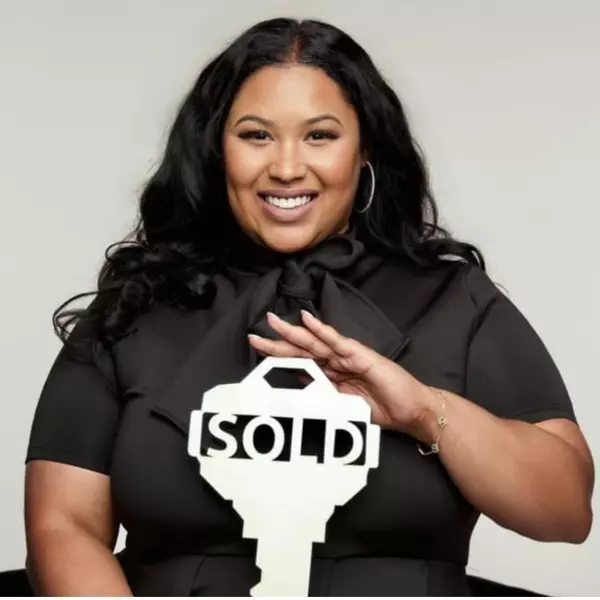$865,000
$875,000
1.1%For more information regarding the value of a property, please contact us for a free consultation.
10987 Fawn Lake DR Indianapolis, IN 46278
5 Beds
4 Baths
5,002 SqFt
Key Details
Sold Price $865,000
Property Type Single Family Home
Sub Type Single Family Residence
Listing Status Sold
Purchase Type For Sale
Square Footage 5,002 sqft
Price per Sqft $172
Subdivision Fawn Lake Estates Section
MLS Listing ID 21994689
Sold Date 10/22/24
Bedrooms 5
Full Baths 3
Half Baths 1
HOA Fees $53/ann
HOA Y/N Yes
Year Built 1999
Tax Year 2023
Lot Size 1.350 Acres
Acres 1.35
Property Sub-Type Single Family Residence
Property Description
Absolutely Stunning Completely Remodeled spacious Ranch w/ Walkout Basement on a 1.35 acre wooded lot w/ private trails & access to a 22 acre lake. This retreat offers the perfect blend of seclusion and convenience, allowing you to enjoy the tranquility of nature while being close to everything you need. Step inside to solid maple hardwood floors throughout. A chef's dream kitchen w/ new custom cabinets, open shelving, double ovens opens to the Great Rm, fireplace w/ tile surround. The open-concept is bathed in natural light. Eye popping Master Suite w/ private deck & Spa-like bath w/ tile heated floors, huge walk-in shower w/ soaking tub & custom closet flank one side & on the other the newly updated J&J Bathroom w/ 2 additional bedrms round out the main level. Head down to the Walkout Basement offering a large entertaining space & Bar, 2 Bedrooms w/ an additional Exercise room & Full Bath. Multiple outdoor living spaces, fenced yard & covered front porch. The list goes on & on and in Brownsburg schools!
Location
State IN
County Hendricks
Rooms
Basement Ceiling - 9+ feet, Daylight/Lookout Windows, Walk Out
Main Level Bedrooms 3
Kitchen Kitchen Updated
Interior
Interior Features Raised Ceiling(s), Tray Ceiling(s), Walk-in Closet(s), Hardwood Floors, Windows Thermal, Breakfast Bar, Paddle Fan, Entrance Foyer, Hi-Speed Internet Availbl, Center Island, Pantry
Heating Forced Air, Gas
Cooling Central Electric
Fireplaces Number 1
Fireplaces Type Gas Log, Great Room
Equipment Radon System, Security Alarm Paid, Smoke Alarm, Sump Pump
Fireplace Y
Appliance Electric Cooktop, Dishwasher, Dryer, Disposal, Microwave, Refrigerator, Washer, Double Oven, Oven, Electric Water Heater, Water Purifier, Water Softener Owned
Exterior
Exterior Feature Other
Garage Spaces 3.0
Utilities Available Cable Connected, Gas
View Y/N true
View Lake, Trees/Woods
Building
Story One
Foundation Concrete Perimeter
Water Private Well
Architectural Style Ranch
Structure Type Brick
New Construction false
Schools
Middle Schools Brownsburg East Middle School
High Schools Brownsburg High School
School District Brownsburg Community School Corp
Others
HOA Fee Include Association Home Owners,Insurance,Maintenance,Nature Area,Snow Removal
Ownership Mandatory Fee
Read Less
Want to know what your home might be worth? Contact us for a FREE valuation!

Our team is ready to help you sell your home for the highest possible price ASAP

© 2025 Listings courtesy of MIBOR as distributed by MLS GRID. All Rights Reserved.
GET MORE INFORMATION
Broker/Owner | License ID: RB17000298





