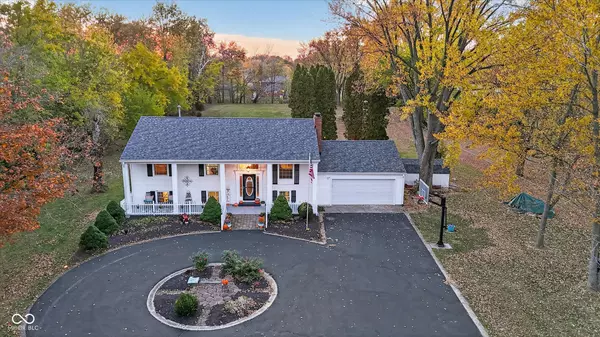
2101 N 300 E Anderson, IN 46012
4 Beds
3 Baths
2,375 SqFt
UPDATED:
Key Details
Property Type Single Family Home
Sub Type Single Family Residence
Listing Status Active
Purchase Type For Sale
Square Footage 2,375 sqft
Price per Sqft $157
Subdivision No Subdivision
MLS Listing ID 22071928
Bedrooms 4
Full Baths 3
HOA Y/N No
Year Built 1965
Tax Year 2024
Lot Size 1.500 Acres
Acres 1.5
Property Sub-Type Single Family Residence
Property Description
Location
State IN
County Madison
Rooms
Basement Egress Window(s), Finished
Main Level Bedrooms 3
Kitchen Kitchen Some Updates
Interior
Interior Features Attic Access
Heating Forced Air, Natural Gas
Cooling Central Air
Fireplaces Number 2
Fireplaces Type Family Room, Living Room, Masonry, Wood Burning
Equipment Generator
Fireplace Y
Appliance Dishwasher, Dryer, Electric Water Heater, Electric Oven, Range Hood, Refrigerator, Washer, Water Softener Owned
Exterior
Exterior Feature Storage Shed
Garage Spaces 2.0
Utilities Available Electricity Connected, Natural Gas Connected, Septic System
View Y/N true
View Trees/Woods
Building
Story One
Foundation Block
Water Well, Private
Architectural Style Colonial, Ranch
Structure Type Vinyl Siding
New Construction false
Schools
Elementary Schools Eastside Elementary School
Middle Schools Highland Middle School
High Schools Anderson High School
School District Anderson Community School Corp
Others
Virtual Tour https://videos.backatyou.com/2101-n-300-smc1248365120_329165_unbranded_listing_video

GET MORE INFORMATION

Broker/Owner | License ID: RB17000298





