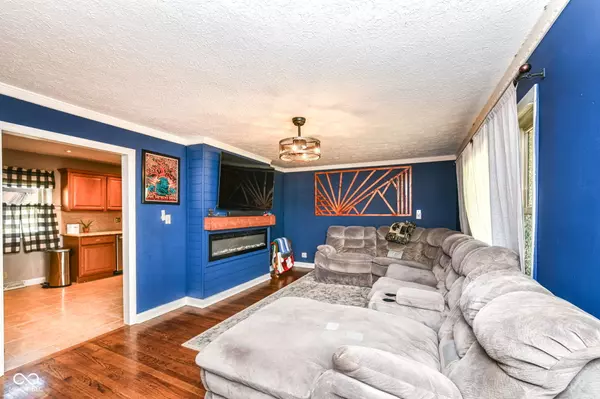
409 Emerson DR Fortville, IN 46040
3 Beds
3 Baths
2,556 SqFt
Open House
Sun Nov 02, 2:00pm - 4:00pm
UPDATED:
Key Details
Property Type Single Family Home
Sub Type Single Family Residence
Listing Status Active
Purchase Type For Sale
Square Footage 2,556 sqft
Price per Sqft $146
Subdivision Colonial Village
MLS Listing ID 22067962
Bedrooms 3
Full Baths 2
Half Baths 1
HOA Y/N No
Year Built 1954
Tax Year 2024
Lot Size 10,890 Sqft
Acres 0.25
Property Sub-Type Single Family Residence
Property Description
Location
State IN
County Hancock
Rooms
Main Level Bedrooms 1
Interior
Interior Features Attic Access, Hardwood Floors, Wood Work Painted, Paddle Fan, Eat-in Kitchen, Breakfast Bar, Vaulted Ceiling(s), Walk-In Closet(s)
Heating Forced Air, Natural Gas
Cooling Central Air
Fireplaces Number 2
Fireplaces Type Living Room, Primary Bedroom
Equipment Smoke Alarm
Fireplace Y
Appliance Dishwasher, Disposal, Microwave, Gas Oven, Refrigerator, Gas Water Heater, Washer, Dryer
Exterior
Exterior Feature Barn Mini, Storage Shed, Fire Pit
Garage Spaces 2.0
Building
Story Two, One
Foundation Crawl Space
Water Public
Architectural Style Traditional
Structure Type Cultured Stone,Vinyl Siding,Stone
New Construction false
Schools
School District Mt Vernon Community School Corp
Others
Virtual Tour https://indy-realty-pics.aryeo.com/sites/eewwlnb/unbranded

GET MORE INFORMATION

Broker/Owner | License ID: RB17000298





