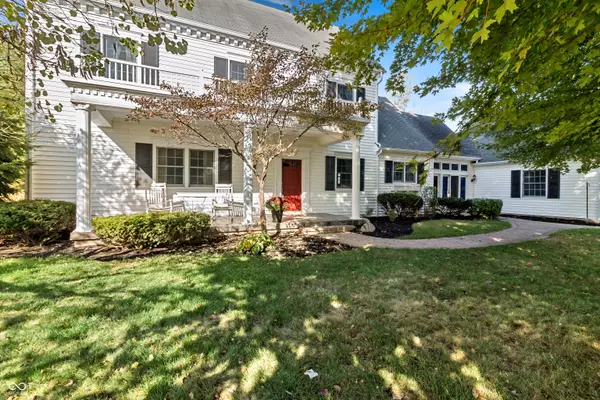
521 E North A ST Gas City, IN 46933
4 Beds
3 Baths
4,884 SqFt
UPDATED:
Key Details
Property Type Single Family Home
Sub Type Single Family Residence
Listing Status Active
Purchase Type For Sale
Square Footage 4,884 sqft
Price per Sqft $94
Subdivision No Subdivision
MLS Listing ID 22065570
Bedrooms 4
Full Baths 3
HOA Y/N No
Year Built 1910
Tax Year 2024
Lot Size 0.270 Acres
Acres 0.27
Property Sub-Type Single Family Residence
Property Description
Location
State IN
County Grant
Interior
Interior Features Vaulted Ceiling(s), Kitchen Island, Hardwood Floors, Hi-Speed Internet Availbl, Eat-in Kitchen
Heating Hot Water, Baseboard
Cooling Central Air
Fireplaces Number 1
Fireplaces Type Insert, Wood Burning, Living Room
Fireplace Y
Appliance Dishwasher, Microwave, Electric Oven, Refrigerator, Water Heater
Exterior
Exterior Feature Balcony
Garage Spaces 3.0
Utilities Available Cable Available, Electricity Connected, Natural Gas Available, Sewer Connected, Water Connected
Building
Story Three Or More
Foundation Cellar, Crawl Space
Water Private
Architectural Style Other
Structure Type Vinyl Siding
New Construction false
Schools
Elementary Schools Westview Elementary School
Middle Schools R J Baskett Middle School
High Schools Mississinewa High School
School District Mississinewa Community School Corp

GET MORE INFORMATION

Broker/Owner | License ID: RB17000298





