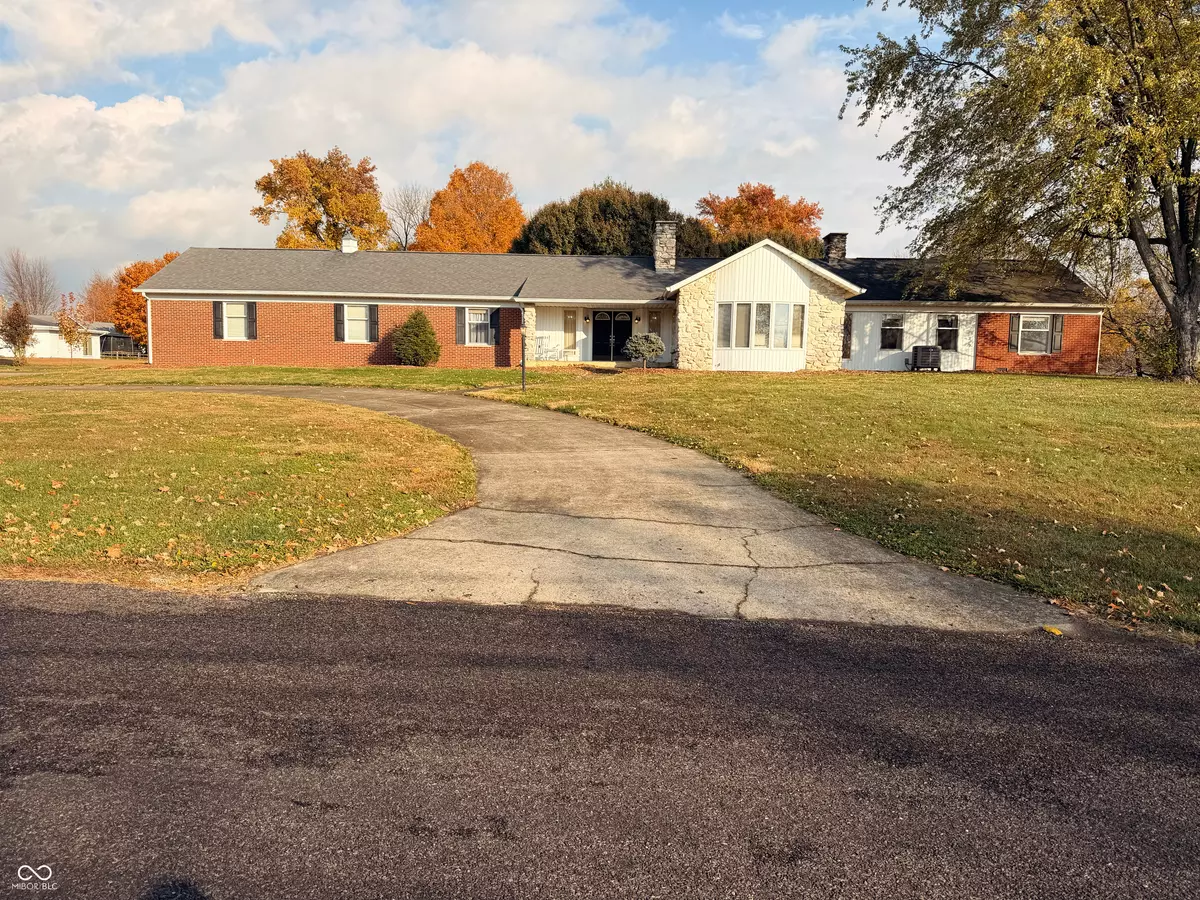
542 S 150 RD W Greensburg, IN 47240
4 Beds
5 Baths
5,677 SqFt
UPDATED:
Key Details
Property Type Single Family Home
Sub Type Single Family Residence
Listing Status Active
Purchase Type For Sale
Square Footage 5,677 sqft
Price per Sqft $96
Subdivision No Subdivision
MLS Listing ID 22072899
Bedrooms 4
Full Baths 4
Half Baths 1
HOA Y/N No
Year Built 1953
Tax Year 2024
Lot Size 4.390 Acres
Acres 4.39
Property Sub-Type Single Family Residence
Property Description
Location
State IN
County Decatur
Rooms
Basement Finished
Main Level Bedrooms 4
Kitchen Kitchen Updated
Interior
Interior Features Attic Pull Down Stairs, Bath Sinks Double Main, Breakfast Bar, Built-in Features, Cathedral Ceiling(s), Entrance Foyer, Paddle Fan, Hardwood Floors, Hi-Speed Internet Availbl, Pantry, Smart Thermostat, Walk-In Closet(s)
Heating Baseboard, Radiant, Electric, Natural Gas
Cooling Central Air
Fireplaces Number 3
Fireplaces Type Basement, Library
Equipment Security System
Fireplace Y
Appliance Dishwasher, Dryer, Disposal, MicroHood, Electric Oven, Refrigerator, Electric Water Heater
Exterior
Garage Spaces 3.0
Utilities Available Electricity Connected, Natural Gas Connected, Septic System, Water Connected
Building
Story One
Foundation Block, Crawl Space
Water Public
Architectural Style Ranch
Structure Type Wood Brick,Wood With Stone
New Construction false
Schools
Elementary Schools Greensburg Elementary
Middle Schools Greensburg Community Jr High
High Schools Greensburg Community High School
School District Greensburg Community Schools

GET MORE INFORMATION

Broker/Owner | License ID: RB17000298





